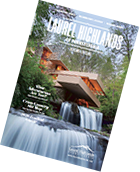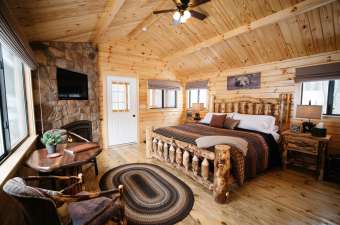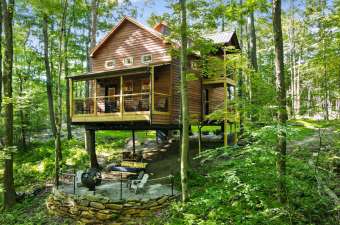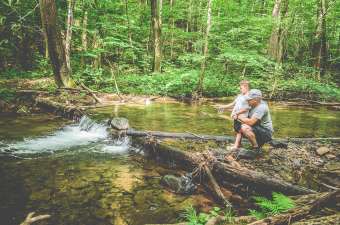There are many myths about Frank Lloyd Wright, but the one least supported by reality is the notion that he pushed his clients into accepting impractical houses designed mainly for effect.
That can be demonstrated right here in Western Pennsylvania with the history of the house known as Kentuck Knob. It was designed by Wright in the mid-1950s for I.N. and Bernadine Hagan of the then family-owned Hagan Dairy in Uniontown.
It was, in the words of the late Mrs. Hagan, “Built to fit us … it was an incredibly comfortable home.”
Constructed on a mountaintop two decades after Fallingwater (its nearby and more famous Fayette County neighbor), Kentuck Knob is a superb example of what Wright called a “Usonian” house — a smaller, open-plan house suited for modern-day living.
In a memoir about the house, Mrs. Hagan enumerated a surprising list of design changes, tweaks and other additions to the plans that the Hagans asked for and Wright readily accepted. This collaboration between architect and client was not in any way unusual for Wright. Nor was the Hagans' enthusiasm for the finished project rare.
A Wright biographer, Robert Twombly, once wrote, “As questionnaires and interviews establish again and again, his clients love their homes, indeed are more than ordinarily enthusiastic, and leave, if they have to, with considerable reluctance.”
The Hagans lived happily in their home for 30 years until I.N. Hagan's encroaching Alzheimer's disease forced them in 1986 to move from their isolated mountaintop. The house is now owned by Lord Peter Palumbo of Great Britain. He has preserved it and opened it for the public to see. Some 30,000 visit annually.
Few Wright houses look alike, but the Usonians, which he designed from the 1930s on, tend to share with Kentuck Knob deep overhanging eaves with either flat roofs or low-pitched roofs, closed facades on the public side, and rows of floor-to-ceiling windows and glass doors on the private sides of the homes. Prominent large terraces and massive fireplaces are always present, and most Usonians were built on heated concrete slabs.
(It's not too productive, incidentally, to ask what Usonian means. The “U” and the “S” likely relate to the United States, but you can find three or four different explanations of the term in books on Wright.) Because of its hillside site, the Hagan house slab is set on a stone plinth that juts out along the hillside like the prow of a ship. That dramatic prow — with the low roof hovering over it — is the first thing you see as you approach on a narrow, curving driveway that brings you up the mountainside. It is often exaggerated in photos and its sharp angle belies the serenity that you feel inside the house.
Like most Wright houses, you have to turn several times before you enter. In this case, the first turns are on that curving driveway. The entrance is set inside a large, walled courtyard. There are no windows visible, except a long row of clerestories partially blocked by jigsawed wood in decorative patterns.
Once inside, everything changes. You walk in under a low ceiling, turn again and discover the large high-ceilinged living room opening up around you with an entire wall of glass. Glass doors open to a long terrace facing the woods. There's a polished flagstone floor, softened by strategically placed carpets, a massive stone fireplace, plus lots of comforting natural wood and colorful fabric in the furnishings.
It is hard when you tour in a group to grasp some of what Wright is doing here. But what you need to do is look around your fellow tourists to see the way Wright has emphasized vistas, both inside and outside the house, and manipulated your experience of them. They are obvious to you in some cases and subtle at other times, suggesting a certain sense of surprise — of unexplored territories — to come.
Wright designed Kentuck Knob on a triangular (and hexagonal) grid. That means there are no right angles in the house — only ones of 60 or 120 degrees. This was intended by Wright to instill a sense of flowing space — something important to almost all of his buildings. It means spaces don't end so much as they suggest the possibility of those additional spaces beyond.
The dining area opening to another terrace is one surprise; the view down the corridors toward the master bedroom is another. The kitchen — set behind the big living room fireplace — is a total surprise. It's a six-sided stone-walled room that rises through the height of the house and is lit by a large skylight. This is the massive anchor of the house. It may sound impractical, but outfitted the way Bernadine Hagan wanted it, it was a delight.
The Hagans sought out Wright after becoming friends with the Edgar Kaufmann family, who built Wright's Fallingwater. Both Hagans were artistically inclined. He was an amateur nature photographer, she a painter. They both loved gardening and, over the years, planted thousands of trees on their mountainside. Bernadine Hagan, who died in 2010 at 100, wrote of the house that it had “a sense of beauty, comfort, serenity and harmony.” There was not one view, inside or outside, she said, “that was not pleasing to the eye.”








